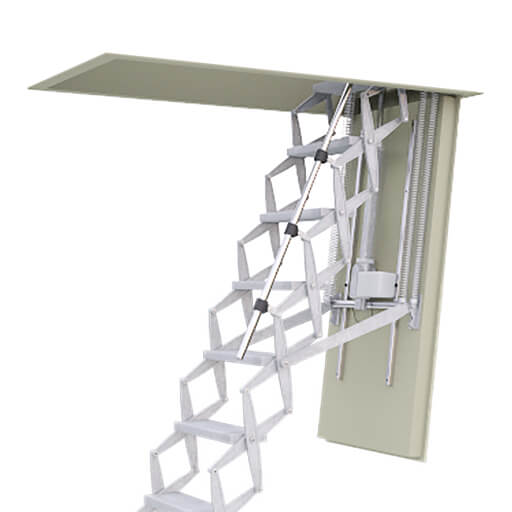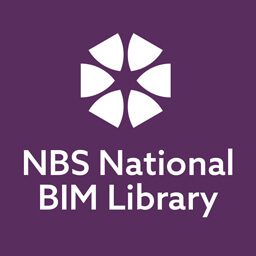
We understand how important it is to choose the correct ladder for an application
To help make that task easier we have summarised key loft ladder technical data for our product range and offer a library of technical drawings (in .dwg and .pdf formats).
Also available are a selection of loft ladder installation and operation instructions.
Furthermore, architects, designers, engineers and industry professionals can download NBS product specifications and BIM objects from NBS Source and download Supreme, Elite and Designo loft ladder objects from Bimstore

Quality:
The Supreme, Designo, Mini, Elite, Piccolo, Cadet and ProfiLine are manufactured to EN 14975 (DN 4570).
(Please note that where 250 mm wide treads are required in the Supreme and Elite models, these do not comply with EN 14975 (DN 4570))
Insulation:
Wooden Loft Ladders
| Type | Operation | U-value (heat transfer coefficient) W/m2K | Class 4 air permeability certified | |
| Designo & Designo Passivhaus | 3-part folding | Manual | 0.60 | Yes |
| Designo DD | 3-part folding | Manual | 0.29 | Yes |
| Cadet 3 | 3-part folding | Manual | 0.90 | Yes |
| Quadro & Quadro 2 | 3-part folding & 2-part sliding | Manual | 0.77 | Yes |
| Quadro DD | 3-part folding | Manual | 0.46 | Yes |
| ProfiLine F30/F30 Plus/F60 | 3-part folding | Manual | 0.92 | Yes |
Aluminium Loft Ladders
| Type | Operation | U-value (heat transfer coefficient) W/m2K | Class 4 air permeability certified | |
| Supreme | Concertina/ Retractable | Manual or Electric | 0.58 | Yes |
| Supreme DD | Concertina/ Retractable | Manual or Electric | 0.29 | Yes |
| Supreme F30 | Concertina/ Retractable | Manual or Electric | 0.80 | Yes |
| Supreme F30/F60 Steel | Concertina/ Retractable | Manual or Electric | 0.57 | No |
| Supreme F90 Steel | Concertina/ Retractable | Manual or Electric | 0.93 | No |
| Supreme Vertical | Concertina/ Retractable | Manual | 0.58 | No |
| Ecco | Concertina/ Retractable | Manual | 0.77 | Yes |
| MiniLine F30/F30 Plus/F60 | Concertina/ Retractable | Manual | 0.92 | Yes |
Weather Resistant Flat Roof Hatch (‘Supreme’ product family)
- Roof hatch = U-value 0.68 W/m2K
- Trapdoor = U-value 0.58 W/m2K
- Combined = U-value 0.37 W/m2K
- Weatherproof roof hatch/flat roof exit with wooden hatch box and trapdoor F30 – Combined = U-value 0.43 W/m2K
- Weatherproof roof hatch/flat roof exit with steel hatch box and trapdoor F30/F60 – combined = U-value 0.24 W/m2K
- Weatherproof roof hatch/flat roof exit with wooden hatch box and trapdoor F90 – combined = U-value 0.29 W/m2K
Fire Resistance:
Fire Testing and Certification
F30, F30 Plus, F60 fire rated loft ladders with wooden hatches have been tested to DIN 4102 Part 2 by MPA Braunschweig. Copies of the certificates are available upon request. Certifications are based upon testing from below, with the exception of F30 Plus, which is certified for 30 minutes from below and above.
F30, F60 and F90 fire rated loft ladders with steel hatches have been tested (from below) to DIN 4102 Part 2 by IBS Linz. Testing was completed in April 2021 and copies of the certs are expected to be available in June/July 2021. The maximum aperture dimension that could be tested was 1400 mm x 800 mm. We understand that the fire certification will have an allowance that covers larger apertures, but until the certs are available we recommend customers specify and order hatches up to 1400 mm x 800 mm.
EI230, EI260, EI290 and EI2120 fire resistant loft ladders are tested to tested according to ÖNORM 3860, EN 1634-1, EN1363-1. Copies of the certificates are available upon request.
Supreme F30, F60 and F90 steel hatch box construction:
1.5 mm thick steel hatch box with a steel trapdoor. The trapdoor is made from 2 layers of 1.5 mm thick sheet steel infilled with 38 mm of mineral wool to give a 30 minute fire resistance or 75 mm of mineral wool to give a 90 minute fire resistance. There is a 40 mm wide lip to the bottom of the lining around the external edge, which is designed to butt up against the ceiling to help prevent flame and smoke ingress. Similarly, there is also a lip to the bottom of the steel trapdoor, which extends to within 15 mm of the lip on the lining.
For use in fire retardant wooden and reinforced concrete ceilings.
Supreme F30 wooden hatch box construction:
Wooden hatch box and trapdoor are made from fire-resistant B1 chipboard. Suitable for use in fire retardant wooden and concrete ceilings.
MiniLine F30, F30 Plus and F60 wooden hatch box construction:
Wooden hatch box and trapdoor are made from fire-resistant B1 chipboard. The MiniLine F30 and F60 fire rated loft hatch and ladders are suitable for use in fire retardant wooden beams and concrete ceilings. MiniLine F30 Plus fire rated loft hatch and ladder is only suitable for use in fire retardant concrete ceilings.
ProfiLine F30, F30 Plus and F60 wooden hatch box construction:
Wooden hatch box and trapdoor are made from fire-resistant B1 chipboard. The ProfiLine F30 and F60 fire rated loft hatch and ladders are suitable for use in fire retardant wooden beams and concrete ceilings. ProfiLine F30 Plus fire rated loft hatch and ladder is only suitable for use in fire retardant concrete ceilings.
Important – Please ensure that you maintain the fire resistance by filling the gap between the fire rated hatch box and the structural opening with a fire resistant mortar to a depth of at least 200 mm. We recommend mortar class 3 according German standard DIN 18580.
Materials:
The Elite ladder and the ladder within the Supreme model are manufactured from die-cast aluminium alloy.
The Piccolo ladder and the ladder within the Mini are manufactured from extruded aluminium alloy.
Load Bearing:
Supreme – 200 kg per tread – overall unit 500 kg/m2
Elite / Elite Vertical – 200 kg per tread – overall unit 500 kg/m2
Ecco – 150 kg per tread – overall unit 350 kg/m2
Piccolo / Piccolo Premium / Piccolo Premium Vertical – 150 kg – per tread – overall unit 350 kg/m2
Designo / Designo DD – 180 kg per tread – overall unit 420 kg/m2
Cadet 3 – 150 kg per tread – overall unit 350 kg/m2
Quadro – 150 kg per tread – overall unit 350 kg/m2
ProfiLine – 150 kg per tread – overall unit 350 kg/m2
Klimatec 160 – 250 kg per tread
Isotec / Isotec Luxe /Isotec 200 – 250 kg per tread
Tread Rise:
Concertina / retractable ladder tread rise is variable and subject to the exact floor to ceiling height – typical tread rise will be between 277mm to 280mm.
Construction of hatch box and trapdoor:
Supreme – hatch box and trapdoor both 18mm thick laminated wood.
Supreme F30 with a wooden hatch box and trapdoor – hatch box is made from 19 mm chipboard and coated with Pyroex. The trapdoor is made from 28mm chipboard and coated with Pyroex.
Elite – backboard is made from 18mm blockwood
Mini – hatch box and trapdoor both 18mm thick laminated wood.
Designo & Designo Passivhaus – hatch box made from 18mm thick laminated wood, with 67mm thick insulated trapdoor.
Designo DD – hatch box made from 18mm thick laminated wood. 67mm thick insulated lower trapdoor and 66mm thick insulated top cover.
Quadro – hatch box made from 18mm thick laminated wood.
Cadet
ProfiLine
Esca 11
Hatch box Minimum depths:
Supreme with wooden hatch box – 200mm
Supreme F30 with steel hatch box – 240mm
Supreme F60 / F90 with steel hatch box – 240mm
Supreme F30 with wooden hatch box and trapdoor – 240mm
Ecco – 200mm
MiniLine – 220mm
Designo – 185mm
Design DD – 670mm
Quadro – 185mm
Cadet 3 – 190mm
ProfiLine – 220mm
When installing a deep hatch box within a void e.g. an area between a suspended ceiling and the main ceiling, then we would recommend the use of bracing from the main ceiling to the outside of the hatch box to add stability.
Minimum lengths for electrical operation:
(Lengths below are applicable for a floor to ceiling height of up to 2500mm high and will increase with greater heights)
Supreme Electric – Wooden hatch box and trapdoor (with insulation) – 1100 mm
Supreme F30 Steel Electric – Steel hatch box and trapdoor F30 rated – 1150 mm
Supreme F6/F90 Steel Electric – Steel hatch box and trapdoor F60 or F90 rated – 1150 mm
NBS Source
To help designers specify our products in just one click, a selection of technical specifications for our most popular products can be found on NBS Source. Please click on the links or images below to be taken to the specification…
Quick navigate to:
Supreme | Supreme Vertical | Supreme Electric | Elite | MiniLine | ProfiLine | Ecco | Klimatic 160 Passivhaus | Isotec | Isotec 200 | Isostair | Eurostep | Piccolo & Piccolo Premium | Designo | Quadro | Installation Manuals
Supreme Loft Ladder
Supreme fire rated loft ladder with an F60 / F90 steel hatch box and trapdoor – 6000288F
Supreme loft ladder with a wooden hatch box and trapdoor plus weatherproof roof hatch plus 1 additional treads – 6000211E
Supreme loft ladder with a wooden hatch box and trapdoor plus weatherproof roof hatch plus 2 additional treads – 6000212E
Supreme loft ladder with a wooden hatch box and trapdoor plus weatherproof roof hatch plus 3 additional treads – 6000213E
Supreme fire rated loft ladder with a wooden hatch box and trapdoor F30 plus weatherproof roof hatch – 6000214D
Supreme fire rated loft ladder with F30 steel hatch box and trapdoor plus weatherproof roof hatch – 6000215C
Supreme Vertical Loft Ladder
Supreme Electric Loft Ladder
Elite Loft Ladder
ProfiLine F30 / F30 Plus / F60
Ecco Loft Ladder
Piccolo and Piccolo Premium Loft Ladder
Designo Loft Ladder & Loft Hatch
Loft Ladder Installation Manuals
Installation manuals for other loft ladders and accessories are available upon request. Please contact us.
Loft Ladder Technical Data Sheets
HELP
Can we be of help with your loft hatch and ladder?
If you require help in choosing the right loft access ladder, would like to discuss your application, arrange a site visit or request further information, please do not hesitate to contact us…
Telephone No: 0345 9000 195 Email address: sales@premierloftladders.co.uk


