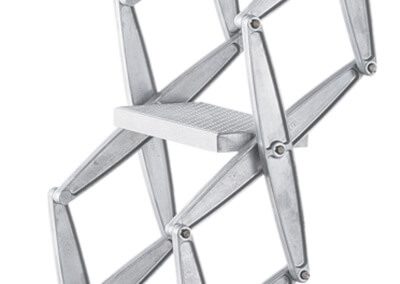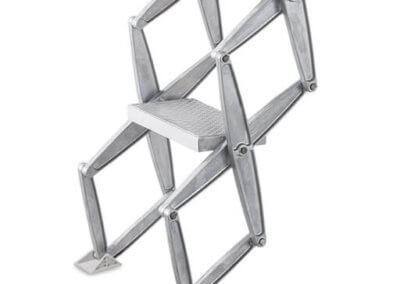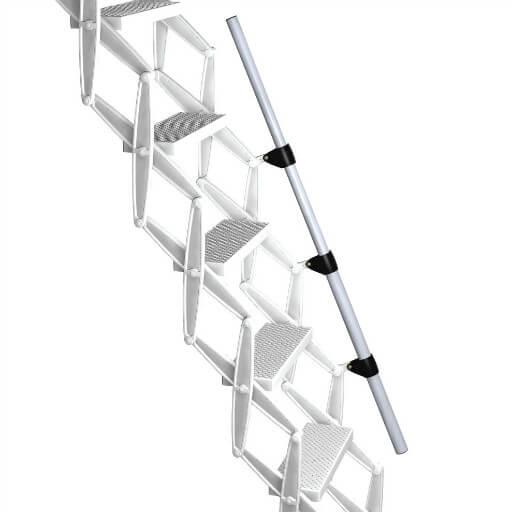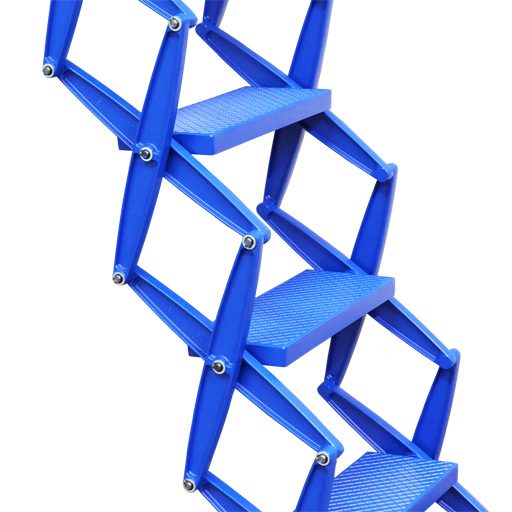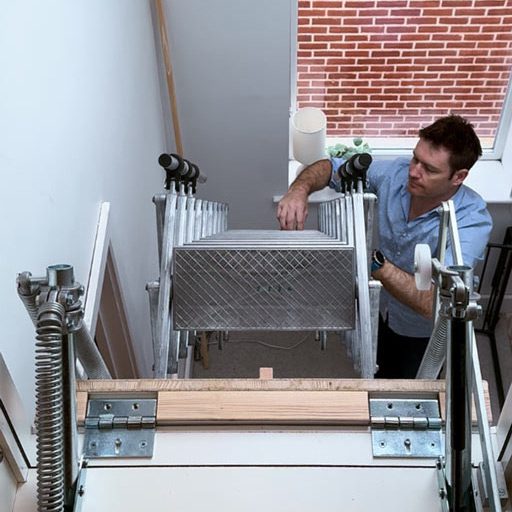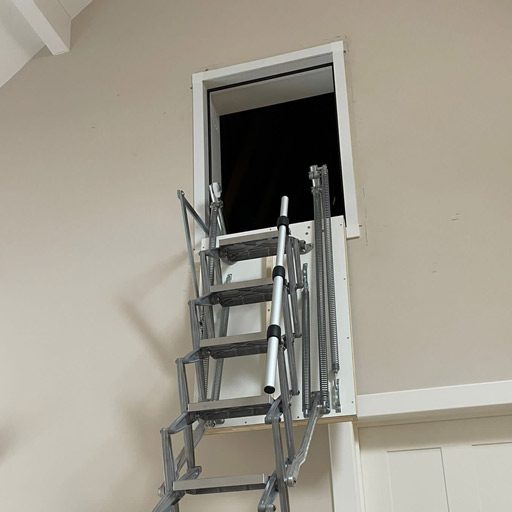Supreme Vertical Loft Ladder
Wall access loft ladder offering high-strength, durability and lightweight operation
From £1,895 (excl. VAT)
Including delivery to any UK mainland address
KEY FEATURES
Material: Pressure die-cast aluminium
Operation: Spring-assisted retractable ladder
Load capacity: 200 kg per step
U-value: 0.58 W/m2K
Max floor-to-floor height: 3.39 m
The Supreme Vertical aluminium loft ladder is specially developed for vertical installation. The retractable ladder is manufactured from high strength die-cast aluminium alloy components contained within, and attached to, a wooden hatch box and insulated door. The heavy-duty spring mechanism allows you to raise and lower the ladder with a minimum of effort, with gas-struts providing additional dampening. As the door is opened, the spring-assisted ladder gently unfolds onto the floor below. Large steps and pre-assembled telescopic handrail (for aperture heights of 1000mm upwards) offer comfort, safety and ease of egress.
Key benefits at a glance
- Specially designed for vertical installation in a wall.
- High strength, heavy-duty.
- Load capacity of 200 kg per step.
- Ease-of-use, requiring operating forces of less than 3 kg.
- Space-saving retractable loft ladder for small wall openings.
- Highly insulated (U value 0.58 W/m2K)
- Large steps for comfort and safety.
- Available made-to-measure.
- Spring-assisted retractable (concertina) loft ladder
- Easy to operate, requiring less than 3 kg of force to open/close.
- Retractable ladder manufactured from pressure die-cast aluminium
- Lightweight
- Strength
- Stability
- Durability
- High strength, heavy-duty loft ladder, with a load capacity of 200 kg per step
- Supplied assembled in a hatch box with insulated door
- Door supplied with a white finish to the outside surface
- Standard hatch box depth of 240 mm, but can be specified for depths of up to 400 mm
- Snap-lock closure mechanism
- High energy efficiency (U-value of 0.58 W/m2K, calculated by manufacturer according to DIN EN ISO 6946)
- Reducing loss of heat and lowering energy costs
- Made-to-order to meet your exact dimensional requirements, for heights up to 3390 mm
- Telescopic handrail that can be fitted on the left or right
- Requires a minimum aperture height of 1000mm.
- Large steps / treads for improved safety, comfort and ease of egress
- Maximum ladder width supplied to fit your height and opening width
- Tread width ranges from 200 mm (for a 605 mm opening width) to 350 mm (for opening widths of 755 mm to 1000 mm).
- Tread depth of 140 mm
The Supreme Vertical loft ladder is made-to-measure, to suit your exact requirements.
Floor-to-floor heights up to 3.39 m
Opening heights from 800 mm to 1490 mm (subject to floor-to-floor height)
Opening widths from 605 mm to 1000 mm
Hatch box depths from 240 mm to 400 mm
Please contact us to discuss your requirements and to arrange a quotation.
The Supreme Vertical wall access loft ladder is available as a BIM model/object from the NBS National BIM library in IFC and Revit format. Please click here for more detail and to download the object.
- Manufactured to EN 14975
- Supplied with a manufacturer’s 2-year full warranty and 10-year parts warranty
Expected life
- 30 years or more when correctly installed and maintained.
Recyclability
- Primary materials are die-cast aluminium (ladder) and timber (hatch box frame). An estimated 90% of all materials used in the product and packaging are recyclable.
Red List Materials
- Does not contain materials listed on the International Living Future Institute’s Red List.
Further information
- For further information about our sustainability policies, please click here.
Video
Accessories
The following accessories are only available for order with a loft ladder. Please make sure to add the required accessories to your cart before checkout, or contact us directly to discuss your requirements.
Brochure
Drawings
NBS Source
Technical specification and BIM object for the Supreme Vertical heavy duty loft ladder can be found on NBS Source.
Case Studies
Easy-to-use wall access loft ladder
This New Forest family home features an impressive double-height landing space. A small hatch positioned 2.65m above the floor-level provides access to the loft space, which offers useful storage and contains the boiler. The homeowners wanted easy access to the loft. Therefore, the easy-to-use Supreme Vertical wall access loft ladder from Premier Loft Ladders was ideally suited.
Vertical wall access hatch and ladder
The owners of a modern home had no means of access to the loft space in their property. They needed a loft ladder with a vertical wall access hatch, such that they could make use of this otherwise wasted space. Also, it was important that the ladder was of particularly high-quality and would last a long-time. The Supreme Vertical offered the perfect solution.
“Customers are always delighted and amazed at how a ladder of this size and weight is so light and easy to use.”
Steve, Artisan Loft Ladders











