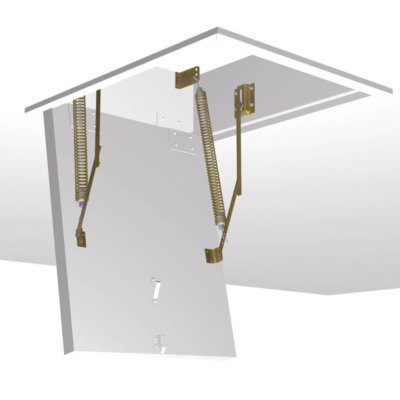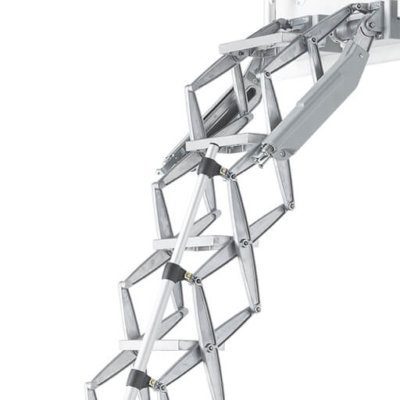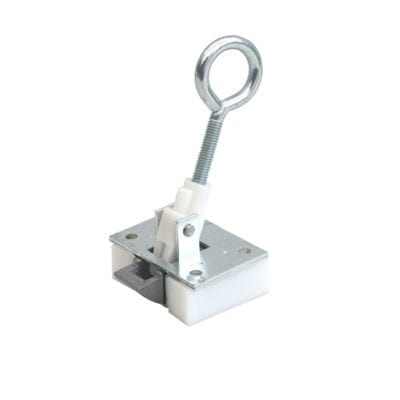
Our essential guide for how to measure loft ladders. At Premier Loft Ladders we pride ourselves on supplying the right product for our customers. As such, Henry Patterson, our Technical Sales Manager, explains the things you need to think about to when choosing your loft ladder…
How do you measure a loft ladder?
When considering a new loft ladder, it is important to understand the measurements that you need to take. This ensures that the ladder you purchase will not only fit in the space you have available, but will also function safely.
The first thing to consider is the floor-to-ceiling height. This is dimension ‘A’ in the image below. This dimension is essential for making sure that the ladder is the correct length and achieves the correct angle. Using a loft ladder that is too short for your ceiling height (even if just a few centimetres) could result in damage to the ladder and frame, making it unsafe to use. The climb angle will also be too steep.
Most standard loft ladders are designed for a floor-to-ceiling height of up to 2.8m. For higher ceilings, please refer to our guide in the link below.
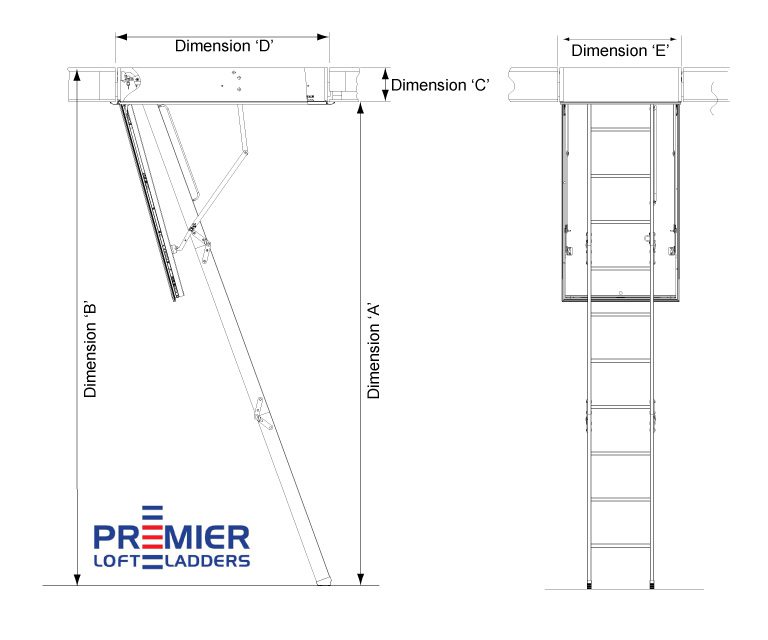
The next most important dimensions to consider are the aperture (or opening) length and width, dimensions ‘D’ and ‘E’. This is basically the size of the hole in your ceiling. The floor-to-ceiling height may dictate the minimum aperture length that you need (the longer the ladder, the longer the opening). However, the width will normally be restricted to the distance between the ceiling timber joists. The link below provides details of options available for typical UK ceiling arrangements.
The final dimensions to check are ‘B’, the floor-to-floor height and ‘C’ the depth of your ceiling. These are less important if ordering a standard size loft ladder, but are very useful if having a loft ladder made-to-measure. Having the hatch box frame made to the same depth as the ceiling gives a superior finish.
How much space do I need?
If space above the opening is restricted, then it is worth measuring the height from the ceiling level to any obstructions. As shown on the image below, the highest point of most loft ladders when stowed are the supporting struts/arms. These connect the hatch door to the frame, and normally form part of the spring-counter balance mechanism. You should generally allow 650mm to 700mm from the ceiling level, but check for the specific loft ladder if you have any concerns.
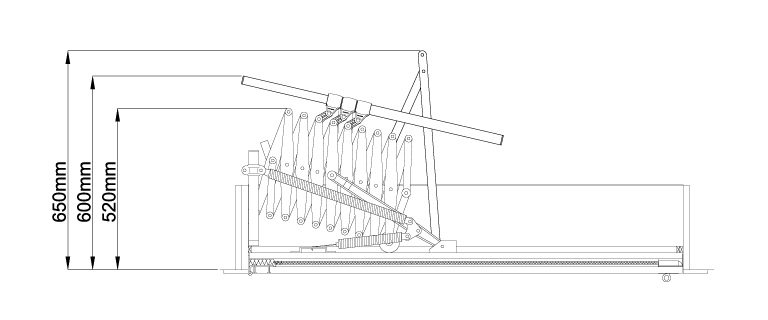
Also, it is important to consider the space available to extend the ladder. There are two dimensions associated with this – the swivel (or swing) range and the set-down point. These can be seen in the image below. Both of these are normally measured from the back of your ceiling aperture (opening). The swivel range is the larger of the two measurements and is the maximum amount of space the ladder needs to swivel (or swing) open. Where as the set-down point is the measurement to where the ladder rests on the floor.
These dimensions will vary from one loft ladder to another. In addition, they are dependent on the ceiling height. Please refer to product drawings or contact us if you need to check these measurements.
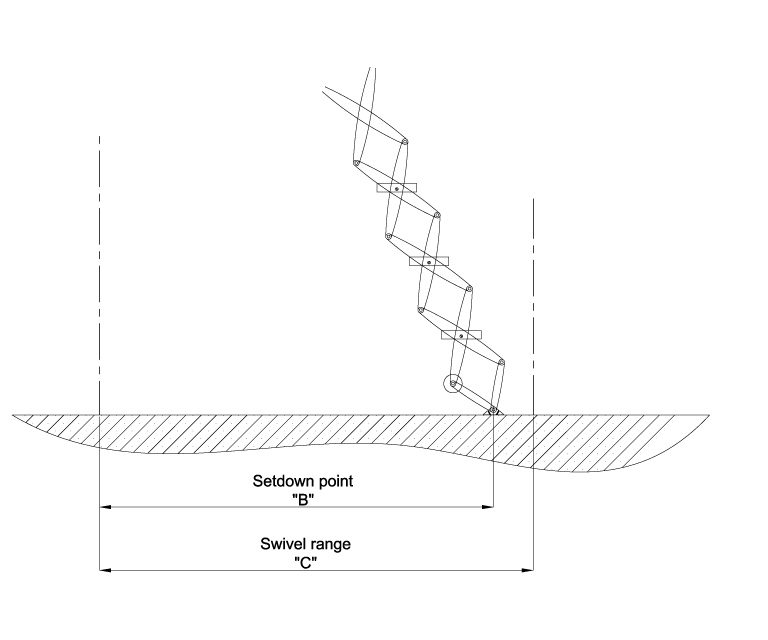
What tools do I need for measuring a loft ladder?
The only tool you should need is a good quality tape measure that can measure up to 3m (or more if you have a very high ceiling). If you don’t have a loft ladder already installed, then you will also need a sturdy step ladder.
Why not explore our full range of loft ladders…
Need more help measuring for a loft ladder?
Please feel free to contact us for help measuring for a loft ladder. We are happy to discuss the many factors which determine the most appropriate ladder and suit the space available.
We hope you found this helpful!
If so, please feel free to share this article with family, friends and colleagues so that they can also benefit. Also, why not follow-us on social media for further tips, ideas and the latest product news…

