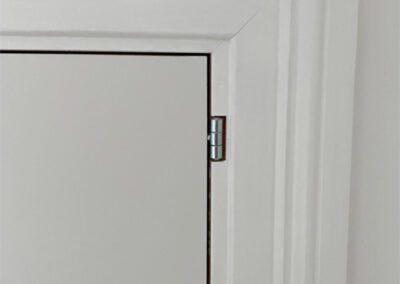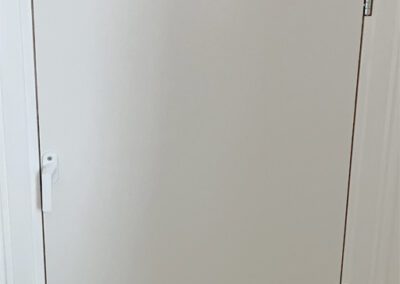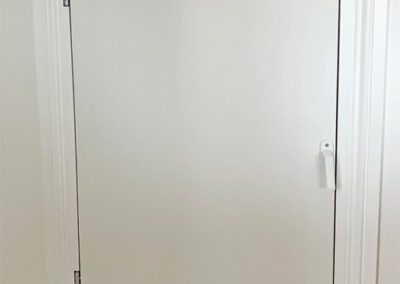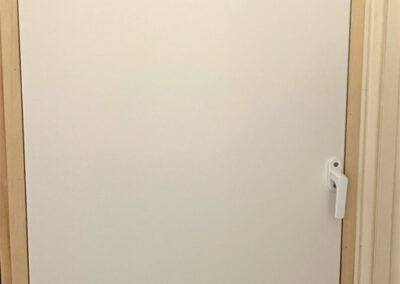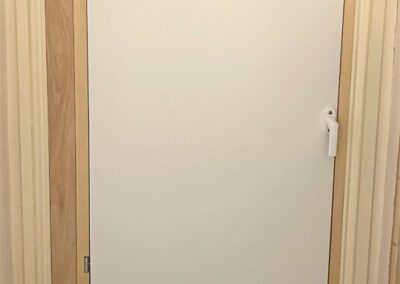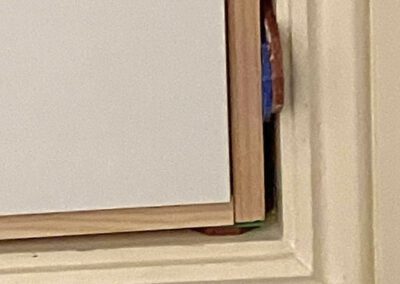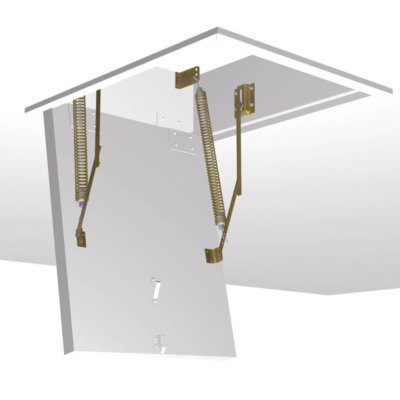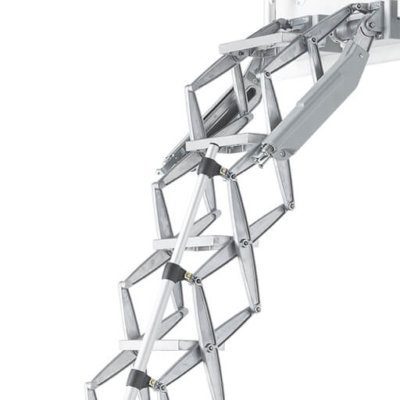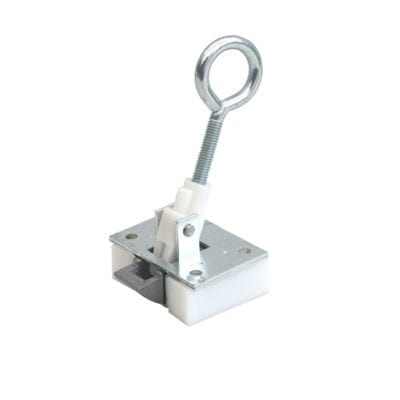
The challenge…
Lesley and Nick wanted to replace four existing timber doors that were used to access valuable storage space within their loft eaves. The original doors were standard internal doors that had been trimmed to fit the aperture, with loft insulation stapled to the rear surface. However, the doors were not sealed, and so let cold draughts into the living space. Furthermore, insects often crawled the gaps in the doors. As such, thermal insulation and an airtight seal were primary requirements.
The openings in the walls included decorative architrave, and Nick and Lesley wanted to maintain these rather than cut new holes into walls. In addition, all apertures were different sizes. Therefore, the retrofit loft eaves doors needed to be available in a variety of sizes.
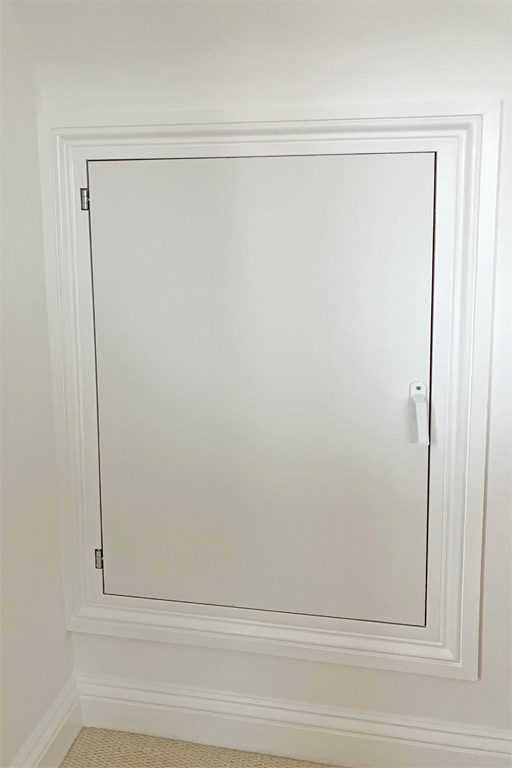
Retrofit loft doors. Insulated doors to access storage in loft.
The Solution…
After researching the retrofit loft eaves doors available, Lesley and Nick opted for the DWT. This high-quality loft eaves door is available in a range of different sizes. It offers very good insulation, but most importantly it features a circumferential seal to stop the cold draughts, as well as the un-welcome six-legged visitors.
The process of replacing the loft doors was done in stages. The first loft door was ordered and fitted in early 2024. This went in nicely, with the small installation allowance on the nominal dimensions helping to accommodate any inaccuracies in the existing openings, and allowing for insulation to be inserted between the two surfaces. The DWT is supplied with a wooden architrave to conceal the timber frame and installation gap, therefore giving a nice finish. In this instance Nick and Lesley trimmed this slightly and applied a bit of filler to blend the door with the original architrave.
The next door was ordered in late 2024. The existing aperture in the wall was quite a lot bigger than any of the retrofit loft eaves doors that were available, so blocks of timber were used to pack the 70mm gap. Furthermore, the timber architrave supplied with the door was replaced with some that were slightly wider (pictured here).
The third and fourth doors were ordered together in early 2025. Similar to the second door, the existing openings also needed to be packed out with timber. Furthermore, one of the existing apertures was very wonky, so spacers were used beneath the new door make sure it was level once installed. Also, for the fourth door, the handle needed to be on the opposite side, but this is an easy alteration to do.
(Right) Installed loft eave doors finished with period architrave.
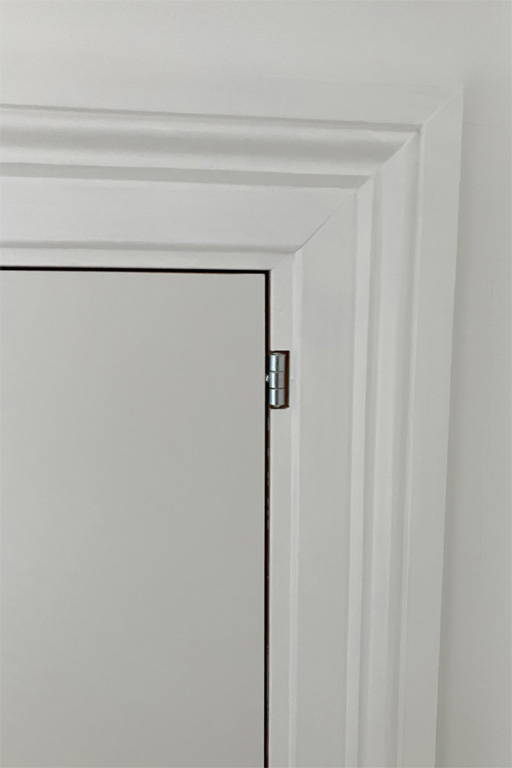
Installed loft eave doors finished with period architrave.
The results…
As can be seen from the images above and in the gallery (below), the installed Fakro DWT loft doors look excellent retrofitted within the existing decorative architrave. However, the most important thing was avoiding the cold draughts, which Lesley & Nick were particularly pleased with.
“Overall, I have no hesitation recommending these products to other people and even if the space you’ve got is too large it doesn’t take much more effort to resolve.”
We hope you found this helpful!
If so, please feel free to share this article with family, friends and colleagues so that they can also benefit. Also, why not follow-us on social media for further tips, ideas and the latest product news…

